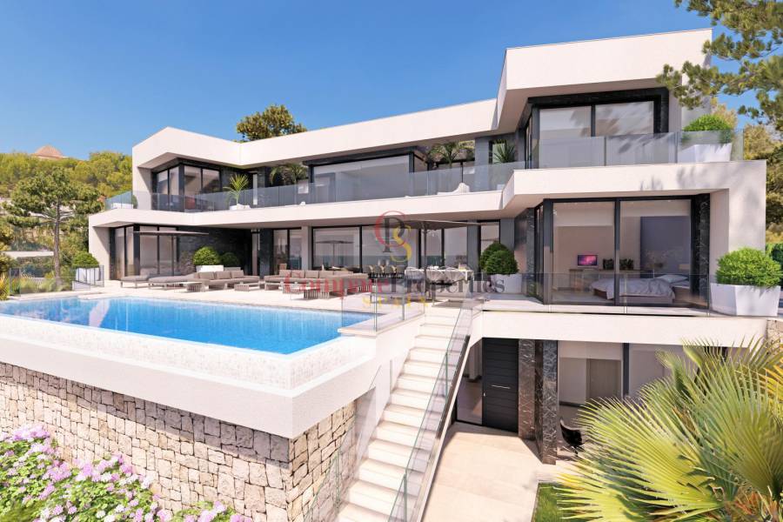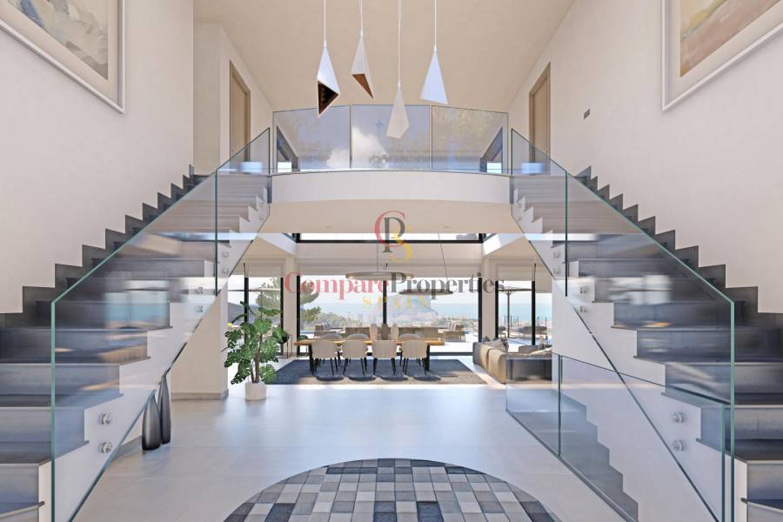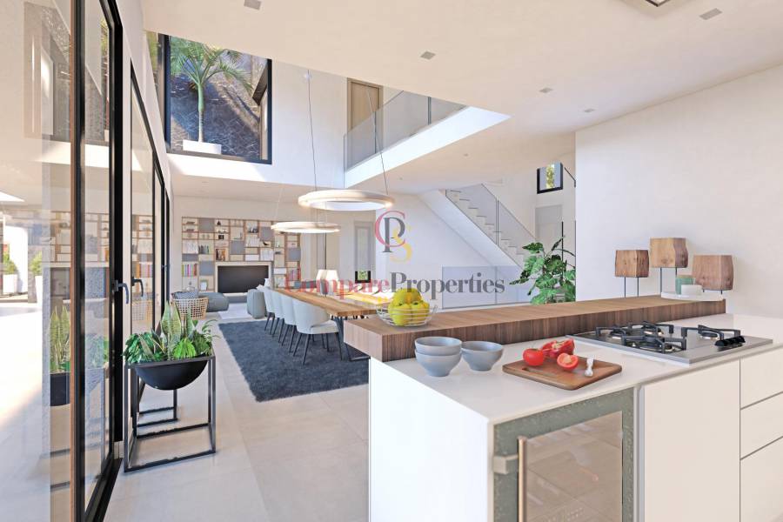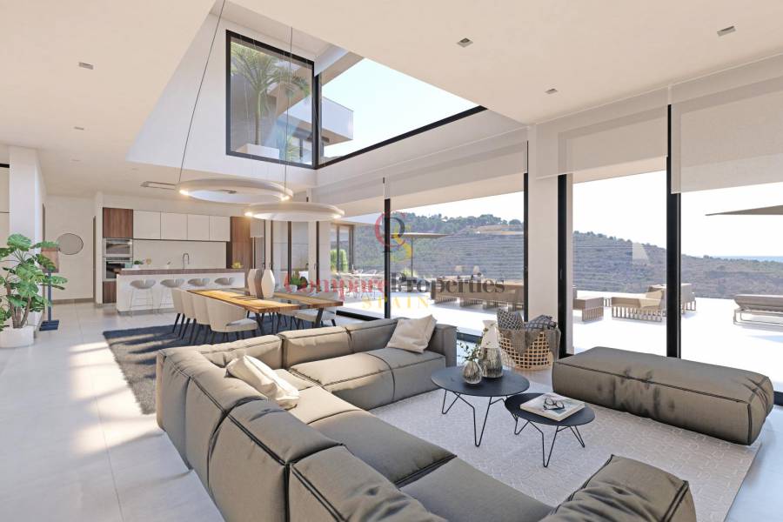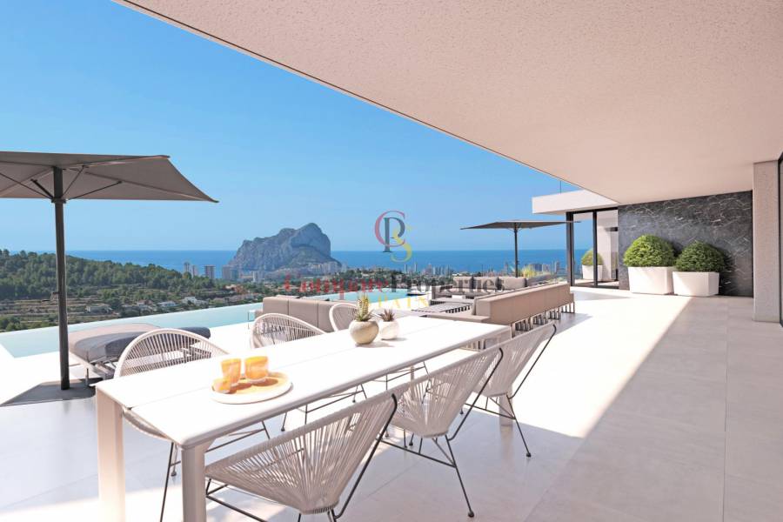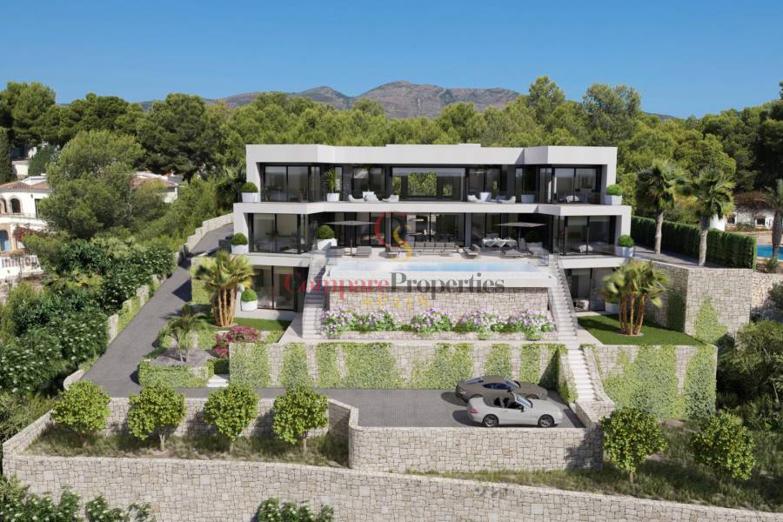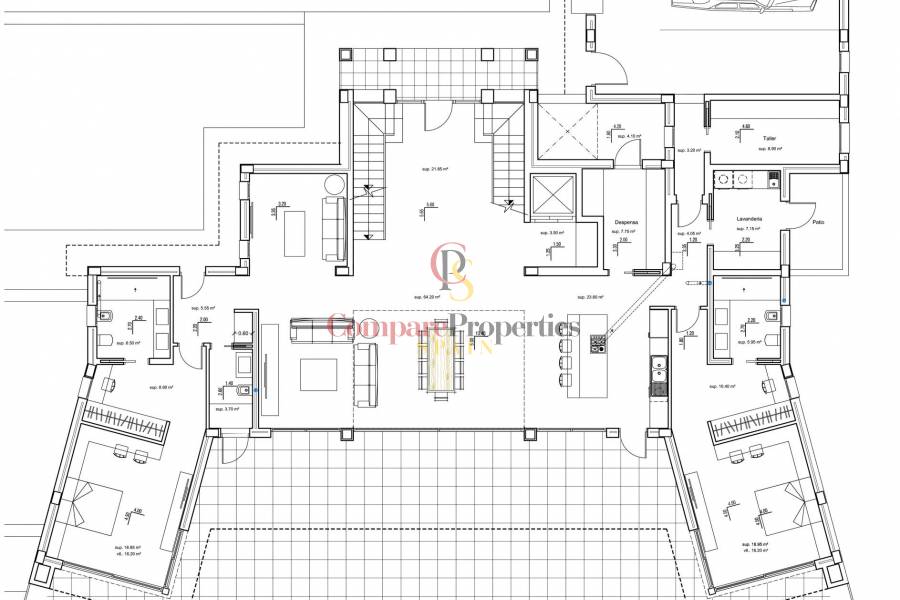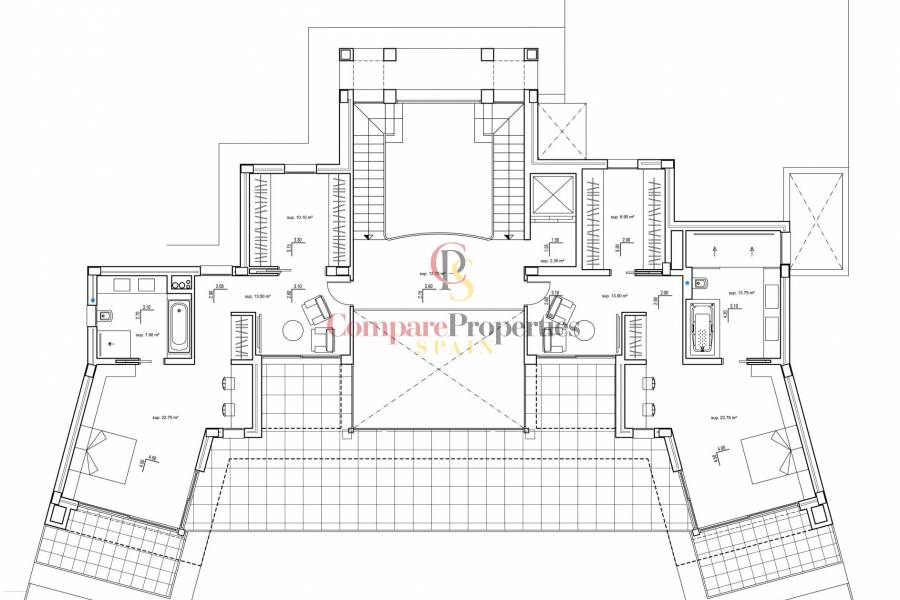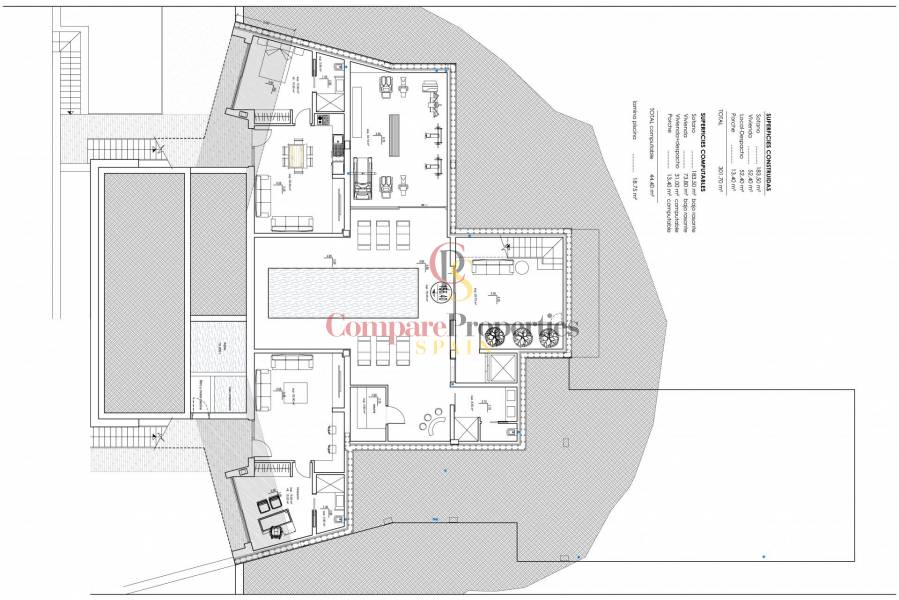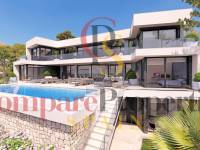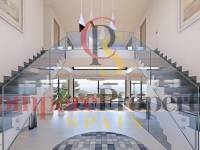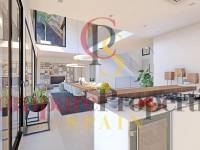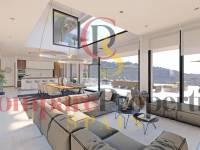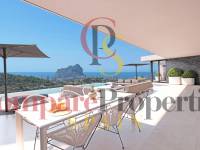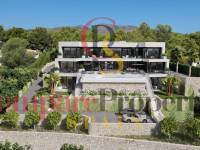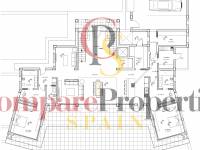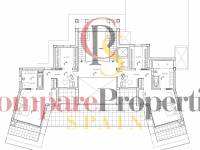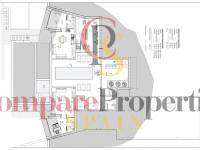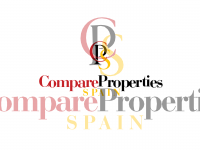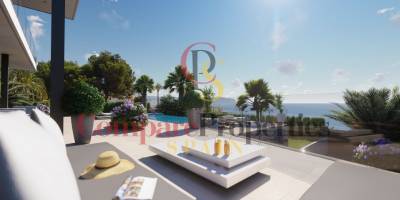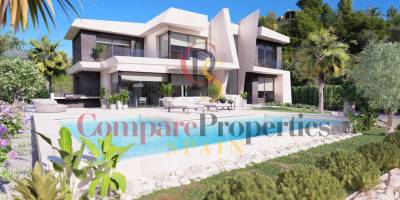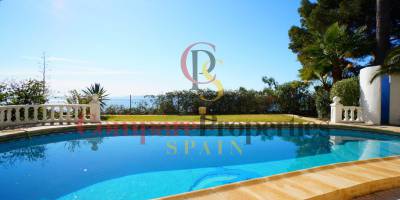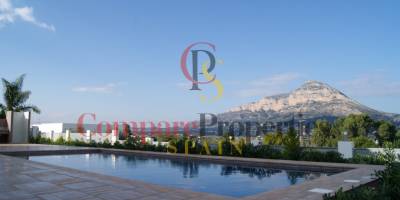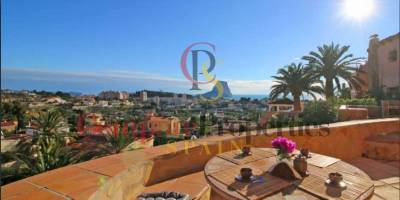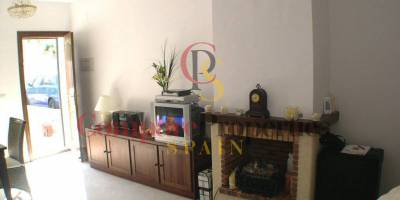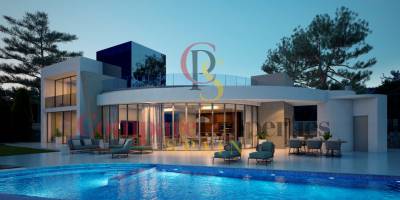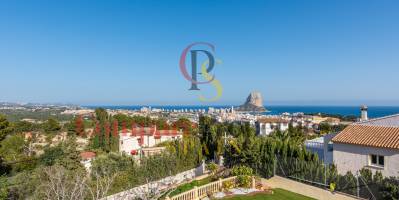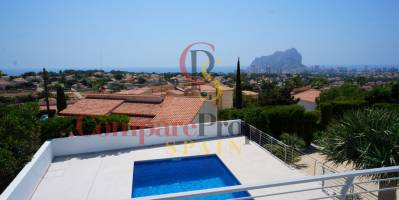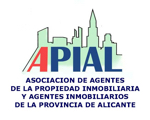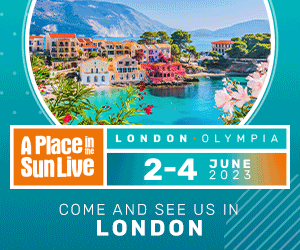Villa · Sale · Alicante · Calpe
- Bedrooms: 6
- Bathrooms: 7
- Built: 496m2
- Plot: 2.200m2
- Energy Rating: Array
- Pool
- sotano
- domotica
- trastero
- sauna
- aire_acondicionado
- electrodomesticos
- doble_acristalamiento
- aseo
- moderna
- persianas_electricas
- garaje_privado
- dormitorios_3_o_mas
- armarios_empotrados
- cocina_americana
- calefaccion_central
- sistema_de_alarma
- banos_3_o_mas
- piscina_privada
- gimnasio
- suelo_radiante
Luxurious villa with breathtaking panoramic sea views in Calpe. New modern 6 bedroom villa Project.
The villa is going to have 855 sqm of constructed area on a plot of 2.200 sqm located in a beautiful area of Calpe with views to the Peñon d\'Ifach and panoramic views, only a few minutes away from the beach and city by car.
This property is distributed over 3 floors, at the entrance of the house where you access to the ground floor, it has a big parking space outside and 2 garages.
Once in the house you\'ll find a staircase at the entrance hall which leads to the first floor and to the basement and right in front of you, there is a bright and spacious living room with access to the terrace and on the left side there is an american kitchen and next to it there is a storage room, inbetween the kitchen and the storage room you have a small hall way, in the left side of the hallway you\'ll find a workshop and a laundry room, in addition to the right side we have a bedroom with en-suite bathroom.
In the right wing of the ground floor there is a separate toilet and a bedroom with en-suite bathroom
Upstairs, the first floor it has a similar area design to the ground floor, where we have 1 bedroom and 1 en-suite bathroom on both of the sides of the floor. The bedrooms are going to have access to their own terrace.
Downstairs in the basement it has gallery room which leads to the interior pool on the right side there is a gym room and a guest apartment with a living dinin-room, open kitchen and a bedroom with en-suite bathroom.
On the left side of the basement it also features a sauna, a small bar in the corner and a separate bathroom. In addition the basement also has an office area with a gallery area and a toilet.
The villa will be equipped with solar panels, underfloor heating, elevator, domotica, perimetral alarm system, security camaras, airzone air condition (heat-cold).
This property is 4 km from the city, 5 km from the beach 7 km from the highway and 80 km from the Airport of Alicante away
Currency exchange
- Pounds: 2.754.850 GBP
- Russian ruble: 136.426.500 RUB
- Swiss franc: 4.203.500 CHF
- Chinese yuan: 27.379.100 CNY
- Dollar: 4.305.350 USD
- Swedish krona: 28.934.150 SEK
- The Norwegian crown: 25.534.250 NOK
- January 0 €
- February 0 €
- March 0 €
- April 0 €
- May 0 €
- June 0 €
- July 0 €
- August 0 €
- September 0 €
- October 0 €
- November 0 €
- December 0 €







