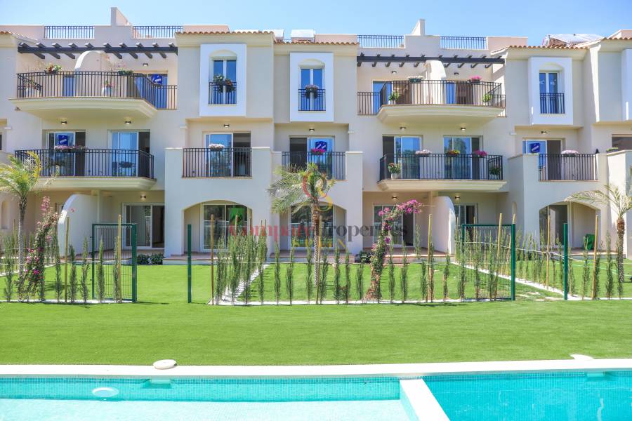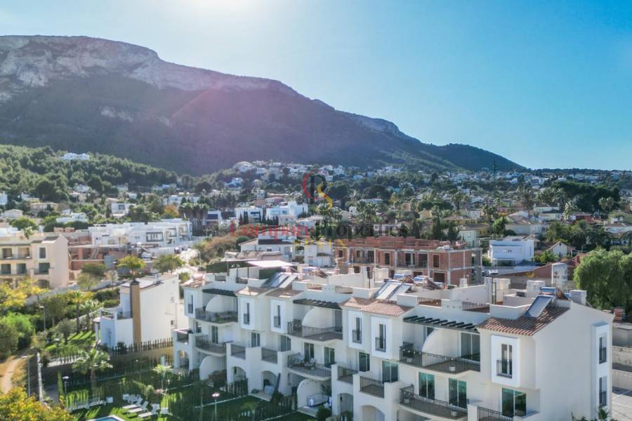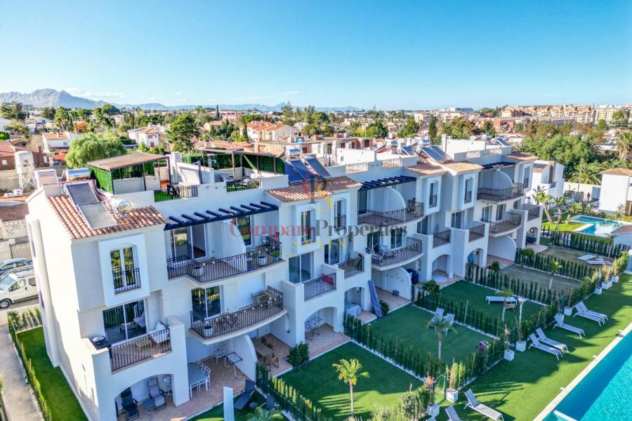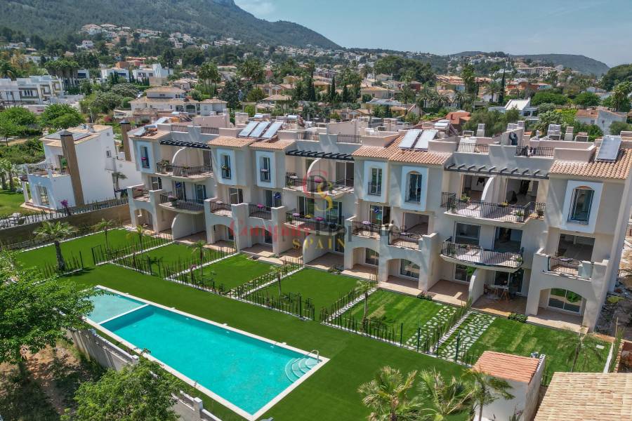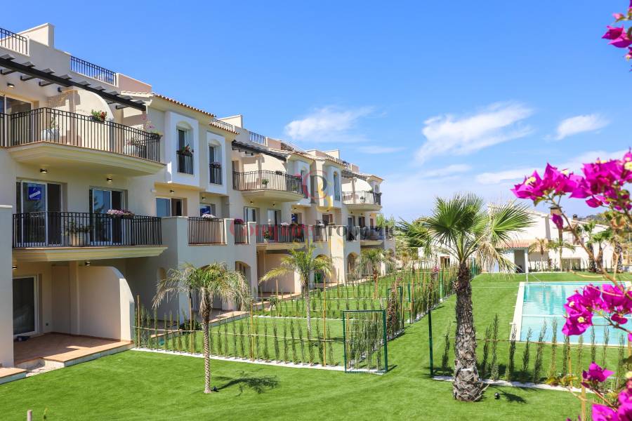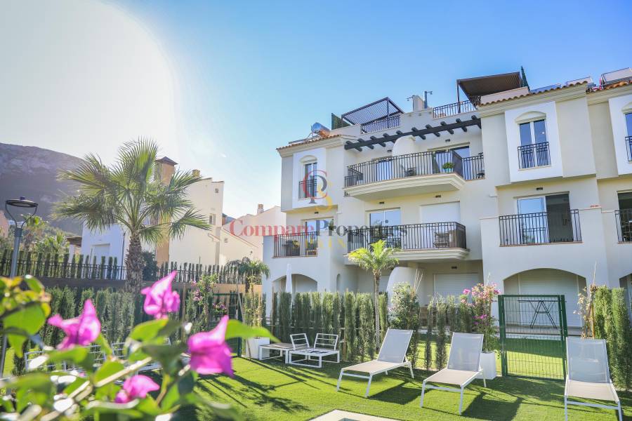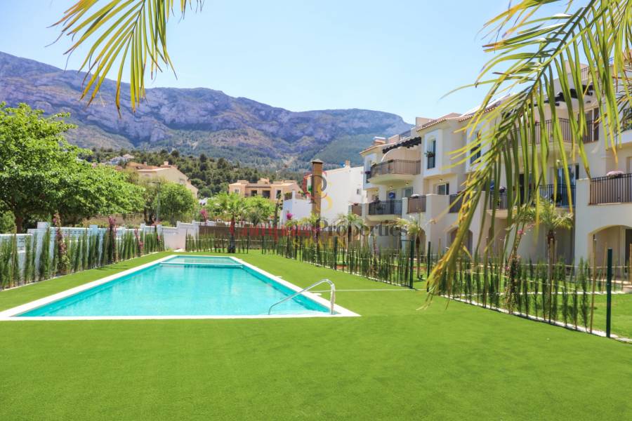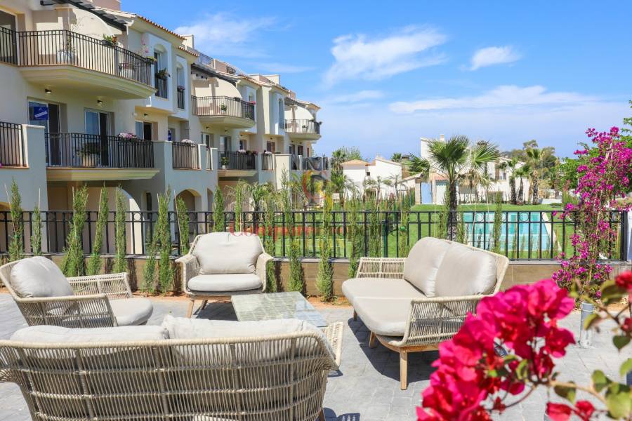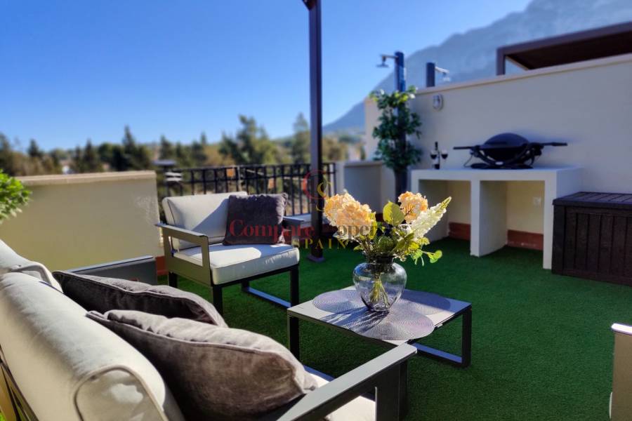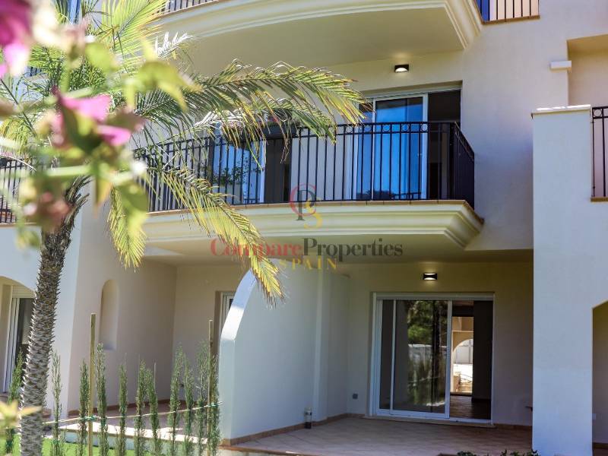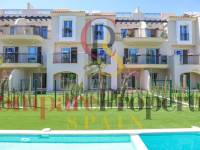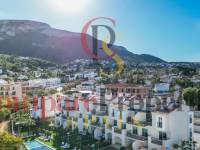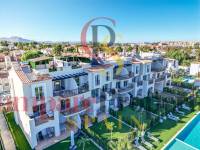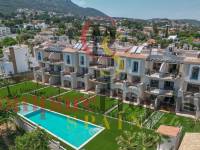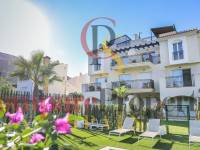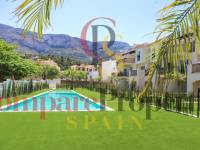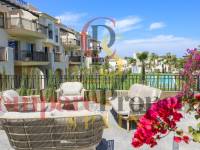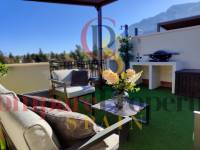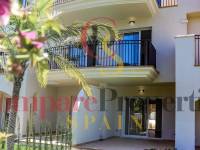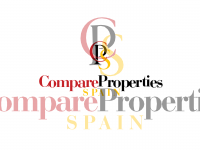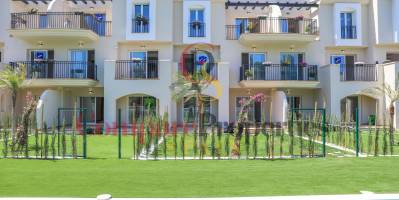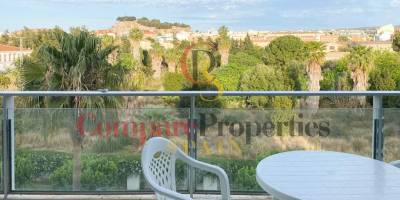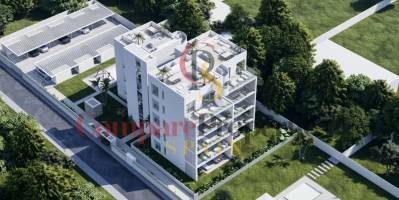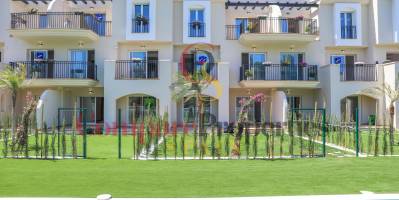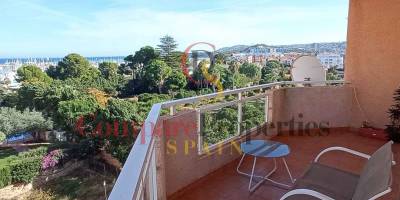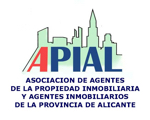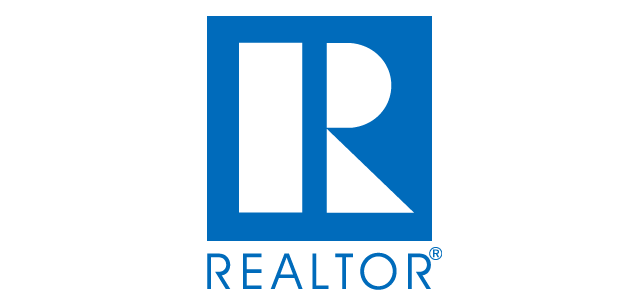QUALITY MEMORIES - LOEMAS LA SIESTA, DÉNIA
Alicante · Dénia
- Bedrooms: 2
- Bathrooms: 1
- Built: 88m2
- Plot: 280m2
- Do you cook: 1
- Built-in wardrobes: 2
- Parking spaces: 1
- Energy Rating: In process
- Orientation: South east
- Pool
1.- Facades and interior partitions.
- Exterior façade formed by a 29 cm thick thermoclay exterior sheet.
- Separation between homes made with a double ceramic brick partition with thermal-
acoustic insulation composed of rock wool inside, as well as in the separation with
stairwells.
- Partitioning the interior of the homes using a large-format ceramic brick partition,
finished with plaster plaster.
2.- Exterior Carpentry.
- Set of exterior carpentry and glazing to provide maximum acoustic and thermal comfort
inside the home.
- Carpentry with white aluminum profiles with thermal break, combining different types
of opening depending on the room (opening or sliding).
- Double glazing with air chamber or double glazing with laminated glass and air chamber.
- For darkening and solar protection, roller blinds with PVC box and manually operated
aluminum slats are included in all bedrooms and in all rooms of the ground floor homes.
3.- Interior Carpentry.
- Access door to the armored home with optical peephole.
- Interior doors of the house with a white lacquered finish and stainless steel handles,
giving the house an elegant and modern appearance. They will be opening , except in
those cases in which it is advisable to install sliding ones to improve the use of the room
to which they give access.
- Modular built-in wardrobes finished in white to match the rest of the carpentry, lined
inside and with a hanging bar.
4.- Flooring and Wall Coverings.
- The flooring, in the areas of the hall, living room, bedrooms, hallway, kitchen and
bathroom, is made of top quality porcelain stoneware with white skirting, matching the
interior carpentry. The kitchen and bathroom are tiled with top quality porcelain
stoneware.
- Terraces of the homes with non-slip porcelain stoneware flooring.
- Rooftops with natural stoneware pavement.
- Walls and ceilings of the house painted in smooth paint.
5.- The Kitchen
- The kitchen is delivered furnished with a modern design of wall and base cabinets with
white handles and porcelain countertops. The countertop front made of the same
material as the countertop.
- Equipped with top brand appliances including induction hob, extractor hood, electric
oven, microwave, refrigerator/freezer and built-in stainless steel sink with stainless steel
single-lever taps.
The information contained in this quality report is subject to change due to commercial, legal or technical
requirements. The products mentioned may be replaced by others of equivalent quality if commercial (including
product distribution), legal or technical requirements make this advisable.
6.- The bathroom
- Main bathroom with white sink integrated into bathroom furniture.
- Sanitaryware from top commercial brands, vitrified porcelain toilet in white.
- Rain shower tray with glass screen.
- Black faucets with single-lever operation.
7.- Domestic hot water
- The house has an individual electric water heater for the production of domestic hot
water.
8.- Air conditioning
- Housing with hot-cold air conditioning installation using a heat pump with distribution
through ducts. The exterior and interior machine of a recognized commercial brand.
9.- Lighting
- It will include the provision of electrical and telecommunications outlets required by
regulations, with the electrical installation being in accordance with the Low Voltage
Electrotechnical Regulations. The home has broadband, telephone and TV/FM data
outlets, as well as a doorman who will communicate with the portals and with access to
the urbanization, and all electrical mechanisms. The lighting will be carried out with
equipment with LED technology in bathrooms, hallways, kitchen and terraces.
10.- Elevators.
- All buildings have an elevator except apartments 1, 2, 7 and 8 of block 1, apartments 1,
2, 5 and 6 of block 2 and apartments 1, 2, 5 and 6 of block 3.
11.- Parking spaces and private gardens.
- Homes with a surface parking space.
12.- Common areas
- Swimming pool and garden areas.
- Ground floor homes with private garden.
- Rooftops with private terrace equipped with natural stoneware paving, shower and
pergola.
Currency exchange
- Pounds: 237.704 GBP
- Russian ruble: 11.771.658 RUB
- Swiss franc: 362.702 CHF
- Chinese yuan: 2.362.425 CNY
- Dollar: 371.490 USD
- Swedish krona: 2.496.604 SEK
- The Norwegian crown: 2.203.241 NOK
- January 0 €
- February 0 €
- March 0 €
- April 0 €
- May 0 €
- June 0 €
- July 0 €
- August 0 €
- September 0 €
- October 0 €
- November 0 €
- December 0 €







