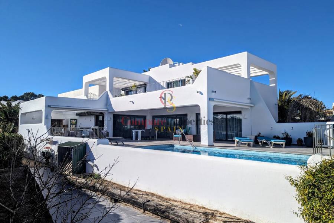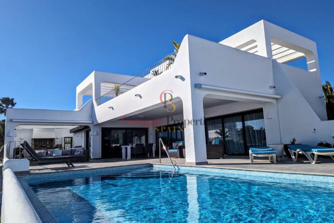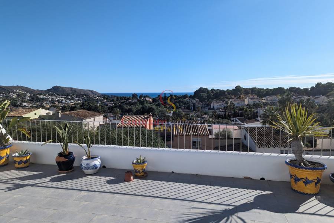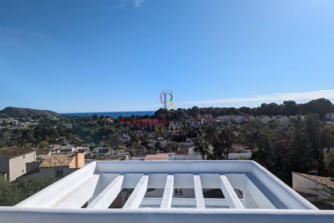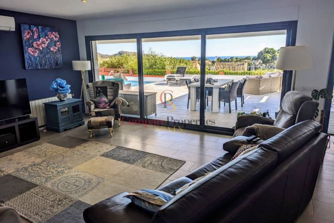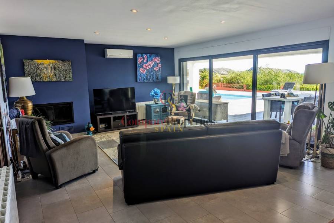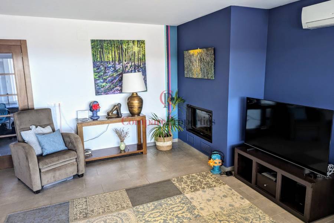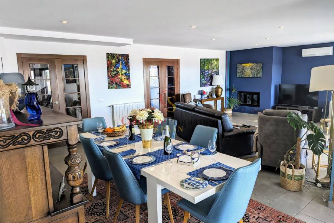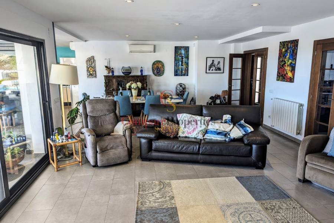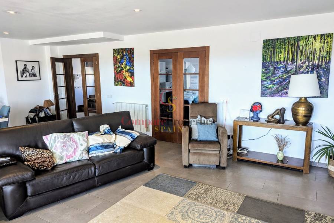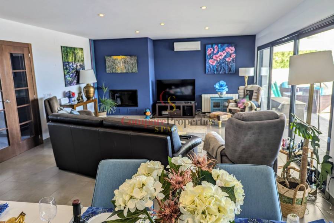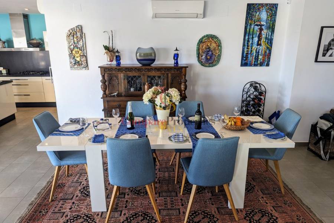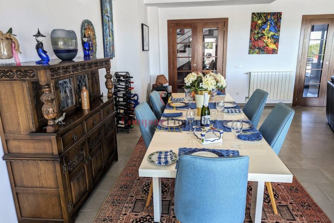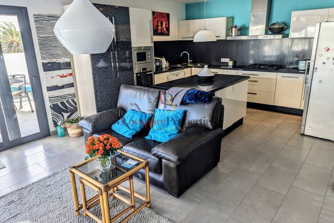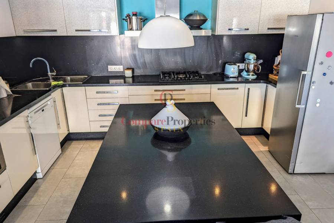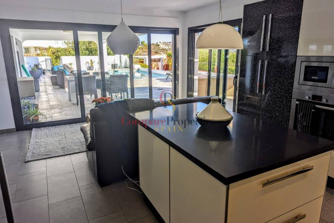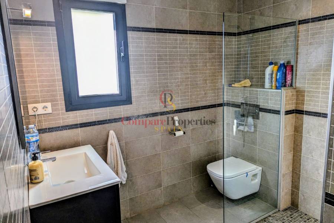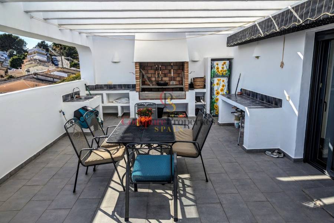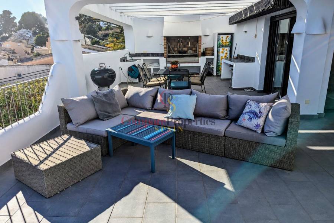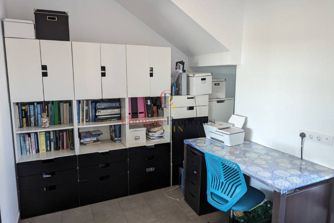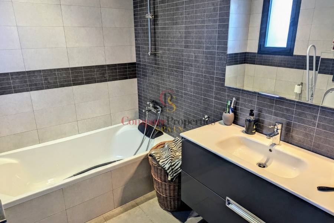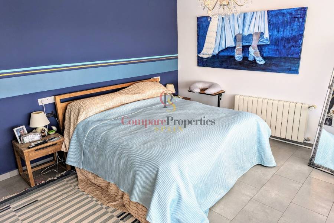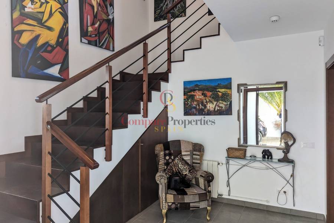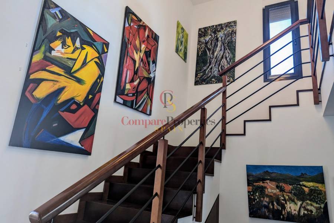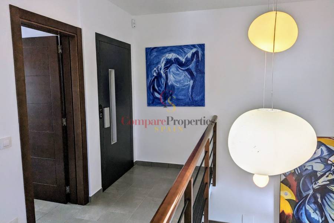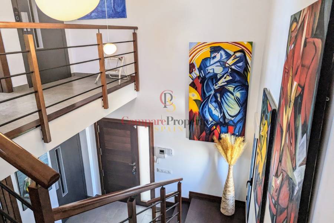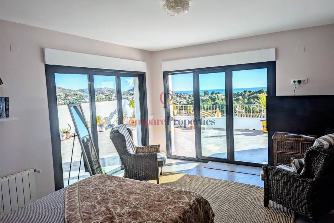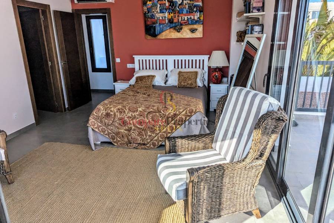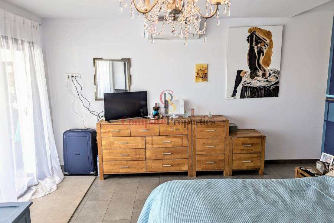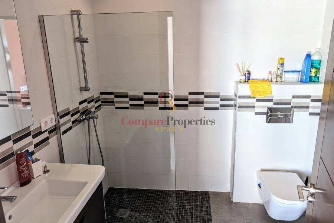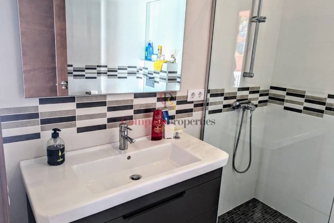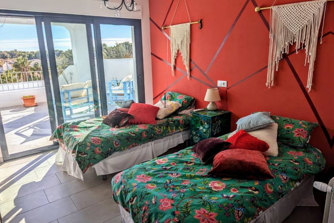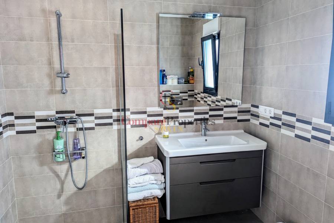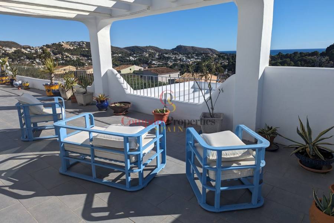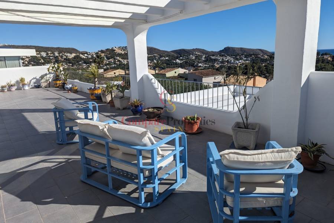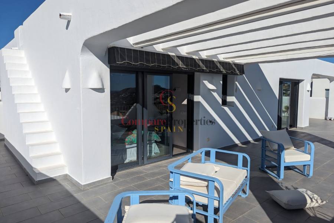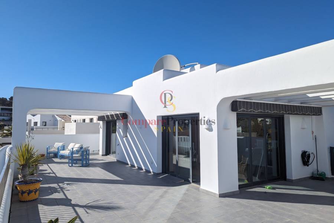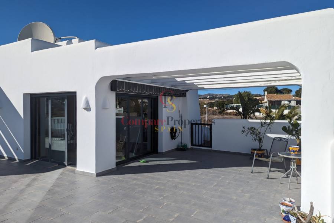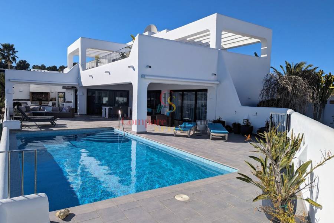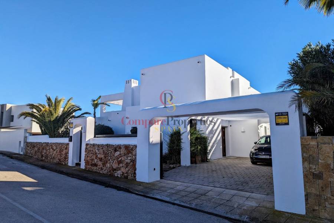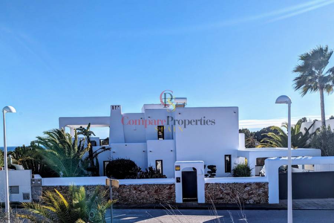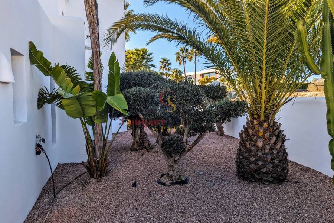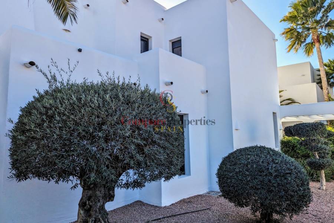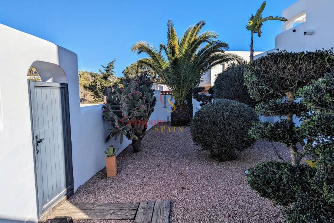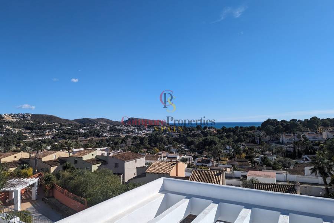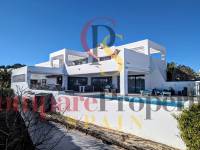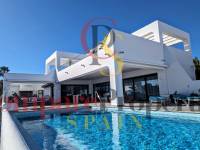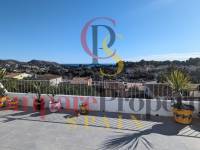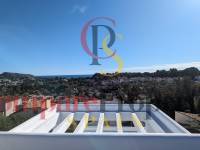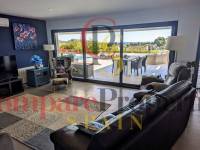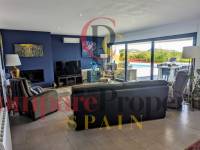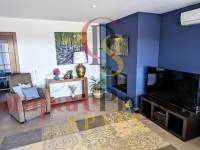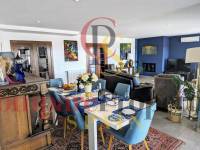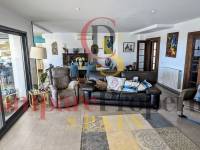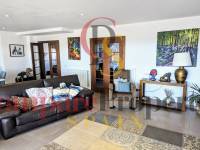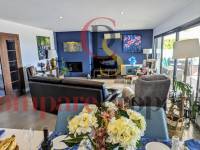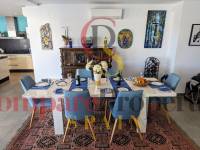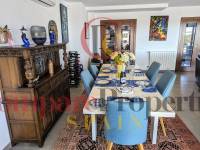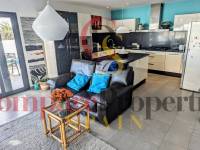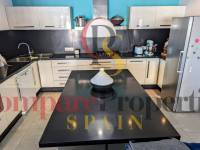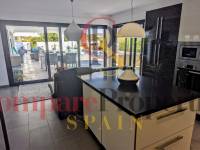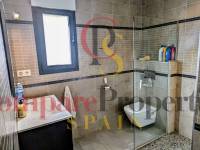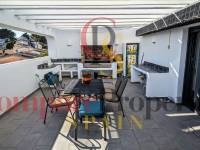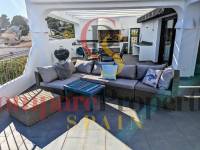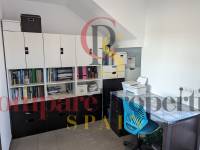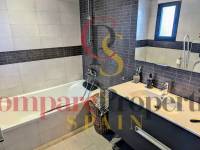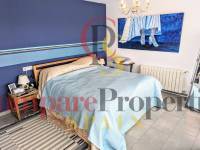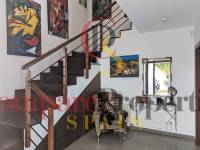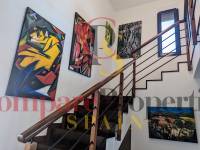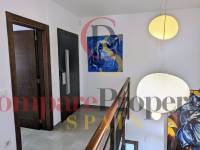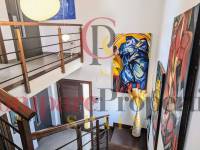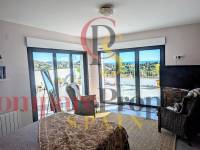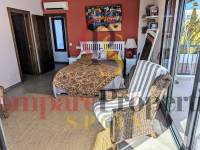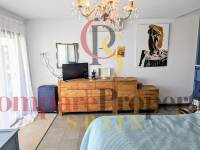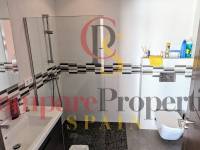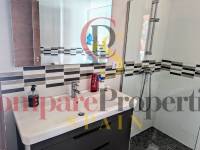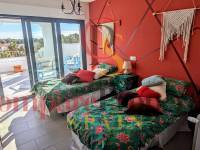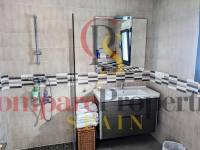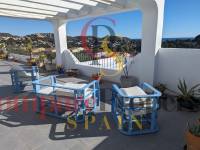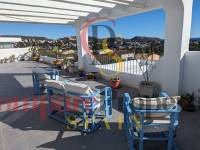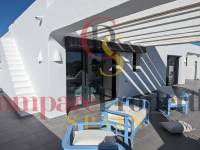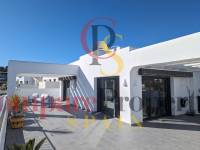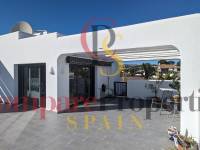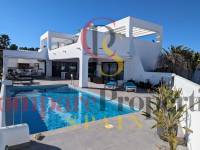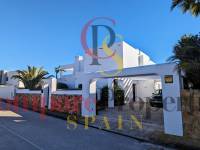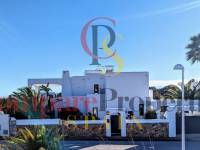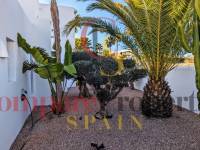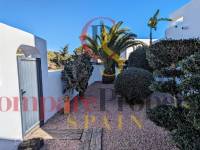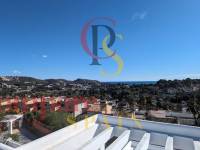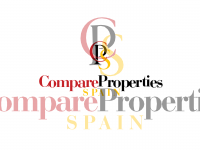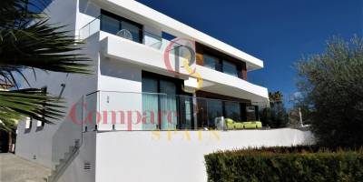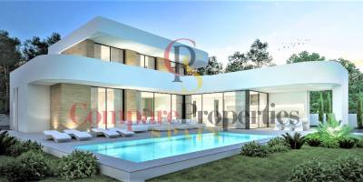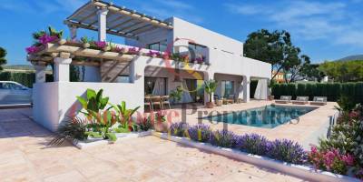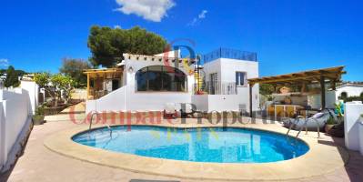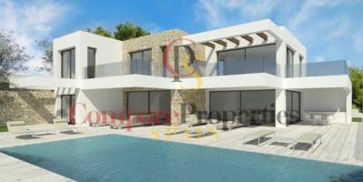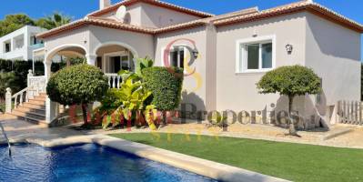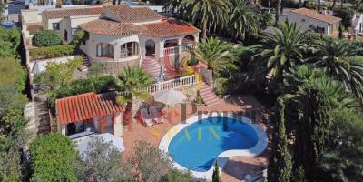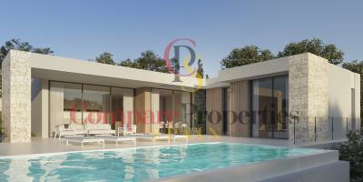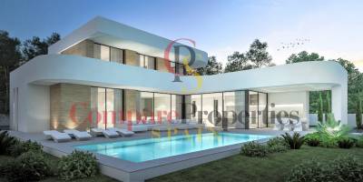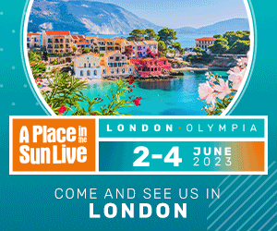Villa · Sale · Alicante · Moraira · La sabatera
- Bedrooms: 3
- Bathrooms: 4
- Built: 261m2
- Plot: 831m2
- Energy Rating: D
- Pool
- Energy Rating: In progress
- Pool: Private 9 x 4
- View: Panoramic sea and open views
- good condition
- store room
- air conditioning
- modern
- alarm system
- easily maintained gardens
- Central Heating
- DOUBLE GLAZED
- South
- Mature garden
- Shutters
- Fire place
- Equipped kitchen
This outstanding villa with sea views&.;is located just a short drive from the beach and town centre. The property is distributed over two floors, with a lift for easy access, on a virtually flat plot in a quiet residential street. You access the property through an electric vehicle gate straight into the two car carport or through the pedestrian gate with videophone. You enter the villa into an entrance hall with double height ceiling which includes the wooden staircase and also the lift. Through glazed doors to the right you enter a superb, spacious open plan living area with views over the pool terrace to the sea. To the left is the living area with a feature fireplace including integrated wood-burner and glazed doors leading directly to the pool terrace. The middle area is a large&.;dining table which is situated next to the wonderful kitchen, the kitchen includes gloss cream units with some accent coloured units, Silestone worktops and island with overhang for stools, and stainless steel appliances, everything you will need. Appliances included are a gas hob, domino induction hob, chimney extractor, stainless steel fridge, oven and microwave, dishwasher, wine fridge and a waste disposal unit.&.;Off the kitchen there is a small hallway taking you to the utility room which includes a fridge/freezer, 2 freezers, washing machine, tumble dryer and boiler and then a shower room. Through glazed doors off the living area you enter an office which potentially could be bedroom 4. Then you enter the ground floor master suite which has sea views and&.;includes a large dressing area, an en-suite bathroom with walk-in shower and vanity unit and a spacious bedroom with glass sliding doors leading to the pool terrace. The first floor consists of a second master suite with en-suite bathroom with walk-in shower and vanity unit and a bedroom with sea views from the pillow and glass doors leading out to a large U-shaped terrace. At the top of the stairs, next to the lift, there is the third bedroom, again with glass doors leading out to the terrace and an en-suite bathroom with vanity unit and walk-in shower. On the terrace, there are super views to the sea and there are pergolas and awnings outside both of the bedrooms for shade during the summer months. If you want to see 360º degree views of the whole area&.;there is a small open staircase up to the roof terrace where the solar panel and satellite dish are situated. The pool terrace is a wonderful place for entertaining and relaxing, there is a summer kitchen right outside the main kitchen, it has a pergola and awning for shade and an electric awning to increase the size of the cooking/dining area. There is also a covered terrace outside the dining area, living area and bedroom, which again has an electric awning to increase the length of shade available. The terrace has plenty of space for sun loungers, a 9 x 4m pool and a pool shower. Down a ramp from the pool terrace there is a separate pergola with table and chairs and a selction of fruit trees, here you will also find the pool technical room. The easy maintenance garden has palms, plants and olive trees which stand out against the white walls of the villa. Down a path from the carport you will find a wooden garden shed and then a ramp down to an under-build store used as an art studio and storeroom.- Key points:- Designed and built&.;for the present owners in 2013- Disabled access throughout with ramps in the garden and an elevator in the villa- Sea views from all over the villa- Gas central heating- Air conditioning hot/cold- Solar hot water- Alarm and camera security system- Easy maintenance landscaped mature garden with auto-irrigation- Double glazed doors and windows with security sun protecting glass- Electric shutters and mosquito nets- Interior doors, wardrobe doors an staircase all made in the same wood- Furniture negotiable- Annual taxes 1156.18€- Distances:- Supermarket and restaurants 900m- Shopping centre 1.3km- Beach and town centre 2.8km- Golf course 4.2km- Motorway access in Benissa 7.9km- Whether you are looking for a new home for a new lifestyle or a stunning holiday home this villa should not be missed, contact us today to arrange your visit.
Currency exchange
- Pounds: 1.101.153 GBP
- Russian ruble: 54.531.621 RUB
- Swiss franc: 1.680.199 CHF
- Chinese yuan: 10.943.817 CNY
- Dollar: 1.720.910 USD
- Swedish krona: 11.565.393 SEK
- The Norwegian crown: 10.206.405 NOK
- January 0 €
- February 0 €
- March 0 €
- April 0 €
- May 0 €
- June 0 €
- July 0 €
- August 0 €
- September 0 €
- October 0 €
- November 0 €
- December 0 €







