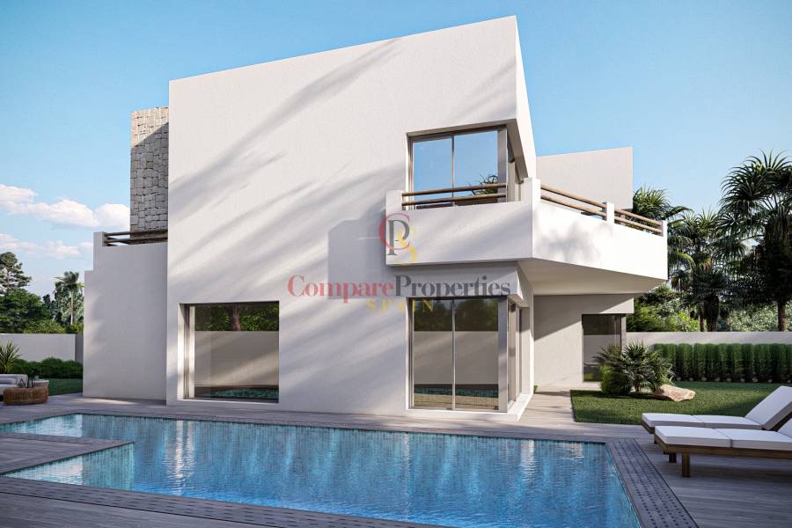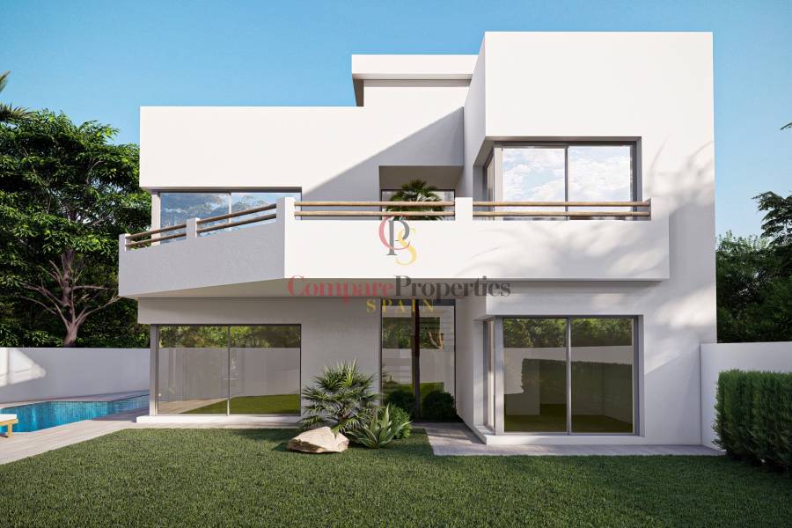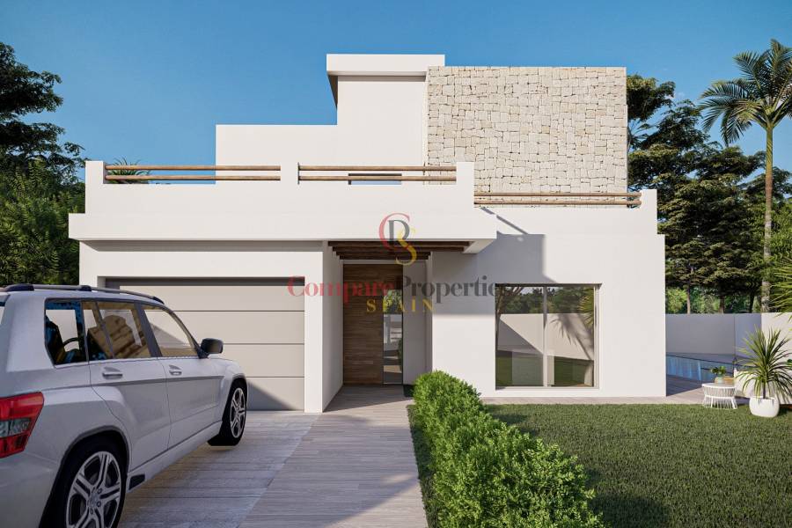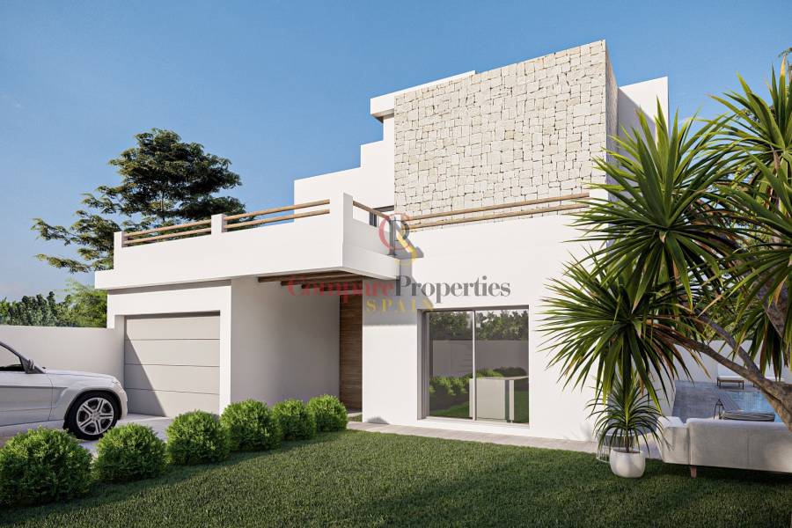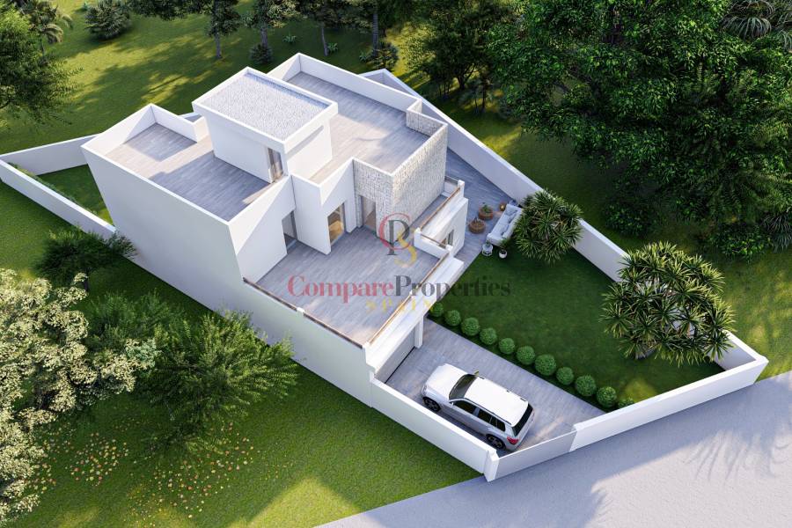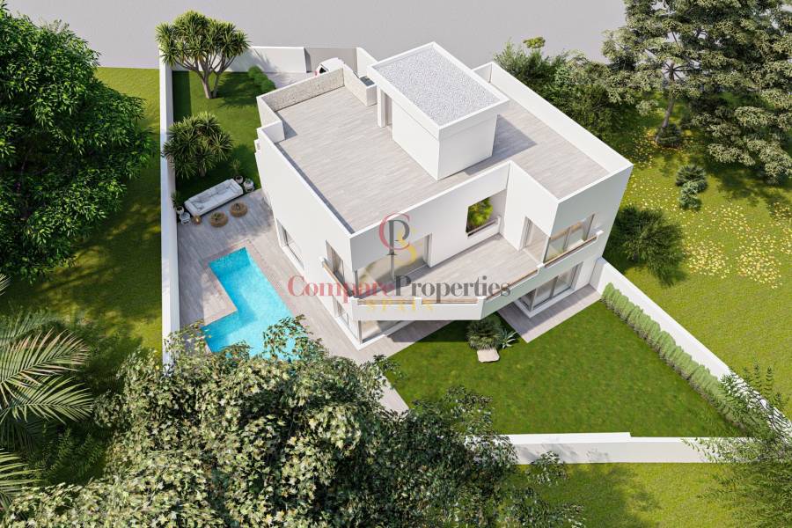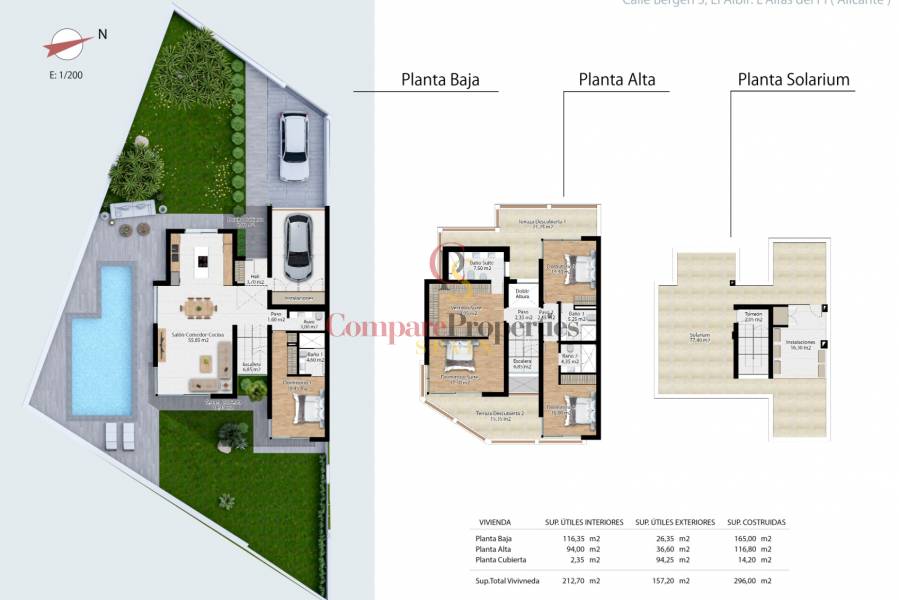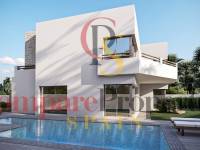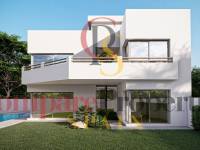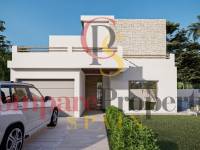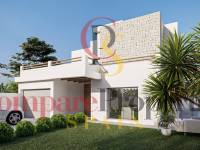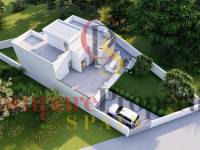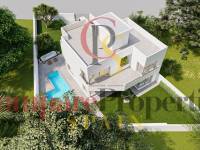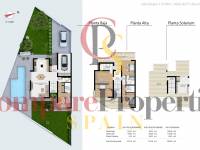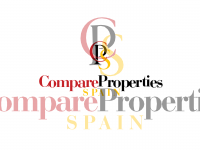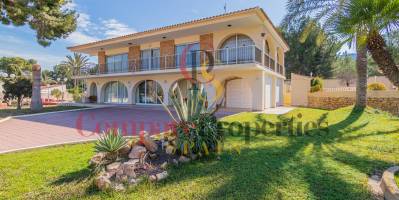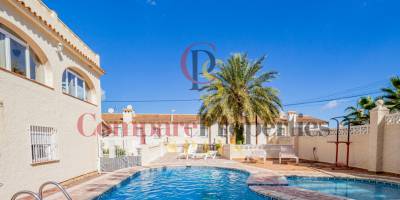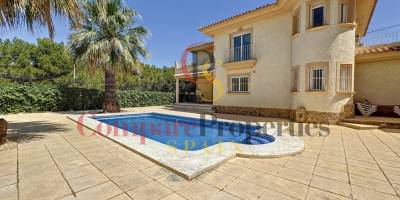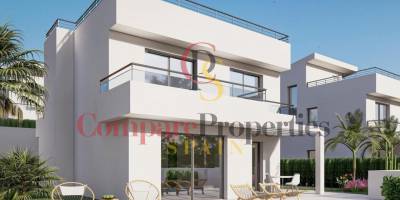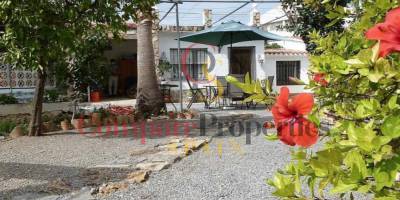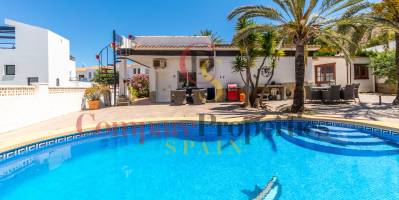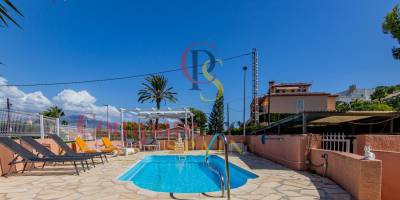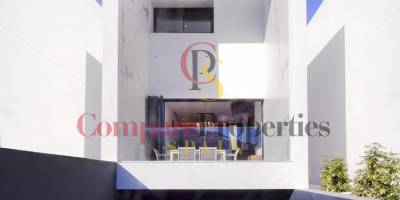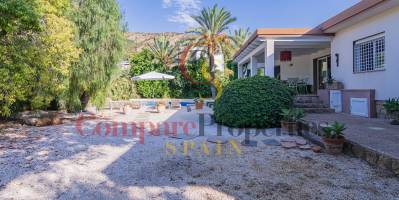Villa · New Build · Alicante · Albir
- Bedrooms: 4
- Bathrooms: 5
- Built: 296m2
- Plot: 530m2
- Energy Rating: A
- Pool
- mountain views
- air conditioning
- heating
- garage
- private pool
- furnished
- terrace
- pool
- porch
- Solarium
- Laundry
- Parquet
- storage room
- Home appliances
- Yard
This detached single-family home is situated on a 530 m² plot, approximately 1 km from the heart of Albir. The house is spread across two levels—ground and upper floors—and is designed to ensure privacy from neighboring properties through a thoughtful layout and exterior landscaping.
The home boasts top-tier energy efficiency and sustainability, achieving an A-rated energy certification. It features first-generation thermal insulation, aluminum exterior carpentry with thermal break technology, and insulating glass with solar filters. Solar photovoltaic panels are installed on the roof to generate electricity, with a battery system for storing excess energy for later use, all in line with the project’s technical specifications.
Inside, the property includes four bedrooms, each with en-suite bathrooms. The bathrooms feature custom-made showers, glass enclosures, premium quality bathroom furniture, designer faucets, and countertop sinks. The toilets are suspended, with concealed tanks and flush-mounted controls. The master suite offers a spacious layout, complete with a walk-in closet and a full bathroom featuring dual sinks, a shower, toilet, bidet, and top-quality furnishings. Additionally, there is a guest powder room for convenience.
The living area includes a large open-plan living and dining space, with an integrated kitchen featuring a central island and all appliances included. A laundry area is integrated into the utility room, located near the garage, which can be accessed directly from the house.
Outside, a stunning covered entrance porch with an Ibiza-style finish and a large wooden door welcomes you. The home also offers a magnificent terrace adjacent to the living room, where the swimming pool is located. The pool includes integrated steps and a bench designed for the potential installation of a jacuzzi. The garage, connected to the house, has space for one vehicle and includes an electric vehicle charging station, with additional parking available on the plot.
Finally, the rooftop features a spacious solarium/garden, accessible via an internal staircase. This area is designated for installations and serves as a terrace offering breathtaking views.
Currency exchange
- Pounds: 940.585 GBP
- Russian ruble: 46.579.905 RUB
- Swiss franc: 1.435.195 CHF
- Chinese yuan: 9.348.007 CNY
- Dollar: 1.469.970 USD
- Swedish krona: 9.878.946 SEK
- The Norwegian crown: 8.718.123 NOK
- January 0 €
- February 0 €
- March 0 €
- April 0 €
- May 0 €
- June 0 €
- July 0 €
- August 0 €
- September 0 €
- October 0 €
- November 0 €
- December 0 €







